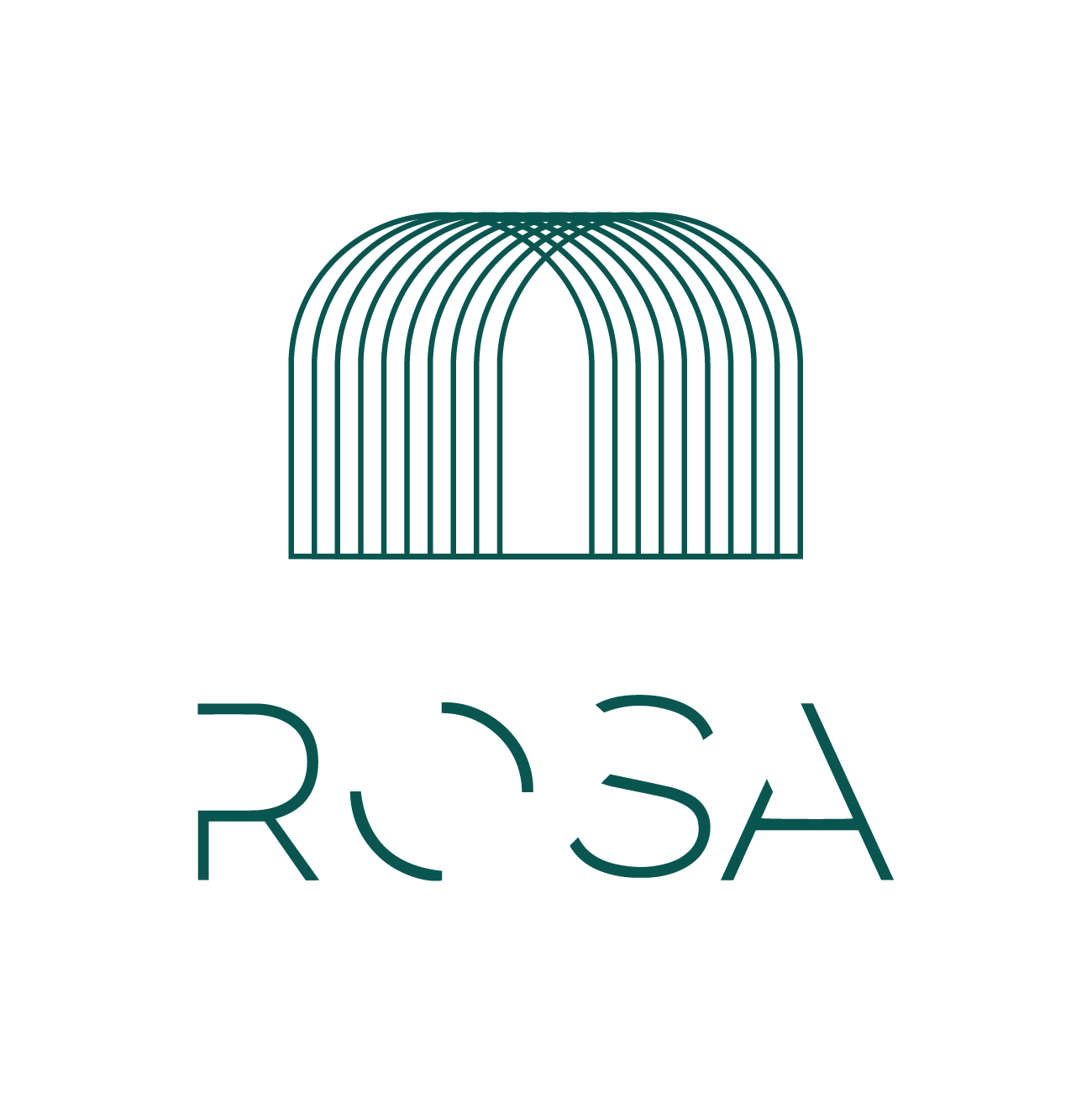MENTANA
Condo Mentana, Plateau Mont-Royal - Montreal
Partial renovation of a condo.
This interior design project, completed in a two-story residence located in the vibrant Plateau Mont-Royal neighborhood, has transformed the living spaces to create an elegant, functional environment perfectly suited to the needs of its occupants.
In the master bedroom, we integrated a glass office space, allowing for an open feel while providing a conducive work environment that ensures focus and privacy. The glazing was designed to attenuate sound, ensuring that conversations remain private and office activities do not disturb the rest of the room. The master bathroom was also renovated with high-quality materials and a sleek design, blending modernity with comfort.
The staircase, a central element of the home, was enhanced by the addition of a steel screen, adding an industrial touch that fits seamlessly into the spirit of the Plateau.
A glass multifunctional space was also created. It serves as a playroom, reading nook, and office, providing flexible use that meets the diverse needs of this family while allowing natural light to flood this versatile area.
This project embodies a contemporary and functional design approach while respecting the vibrant and authentic essence of the neighborhood.

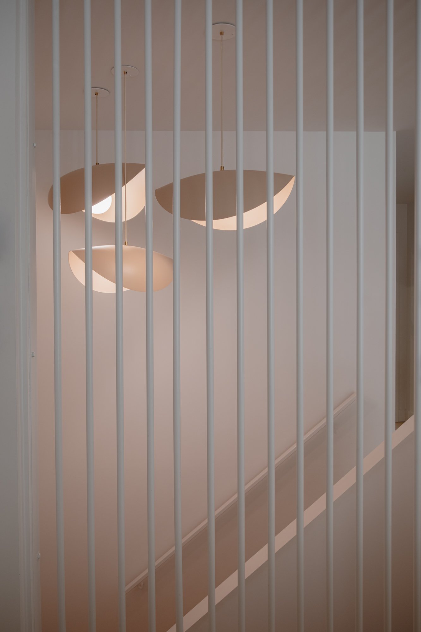


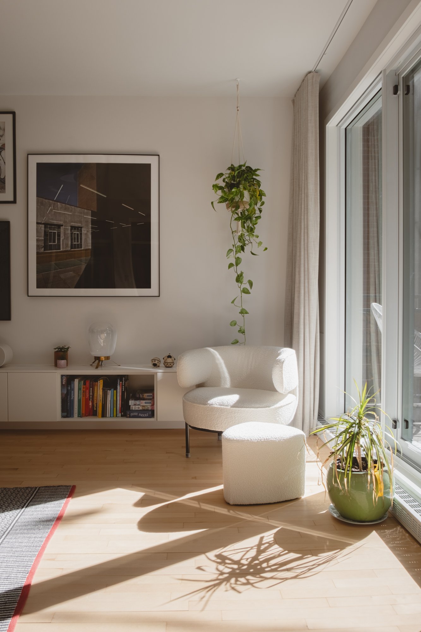
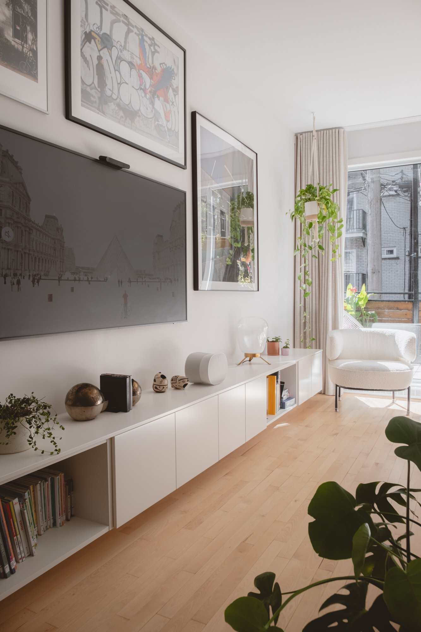
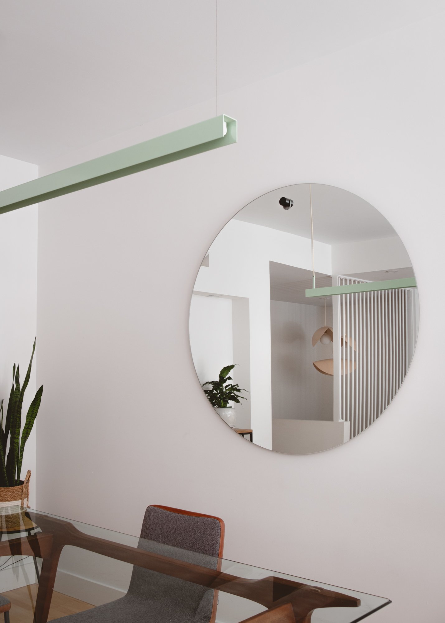

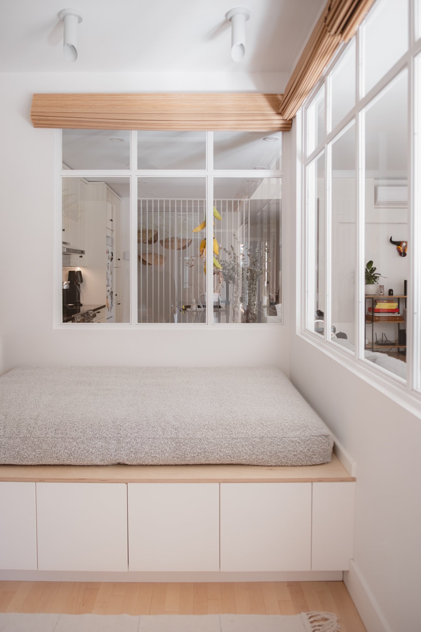

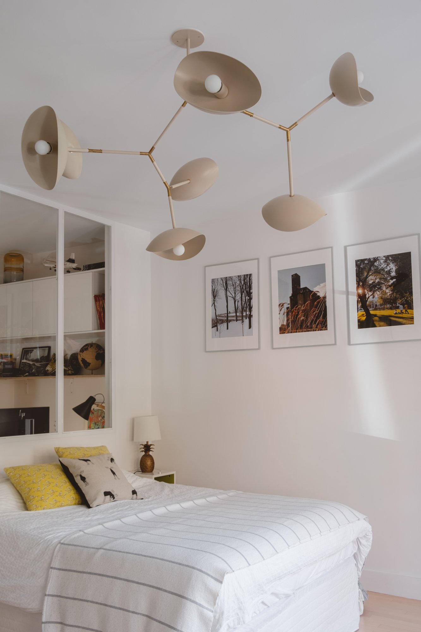

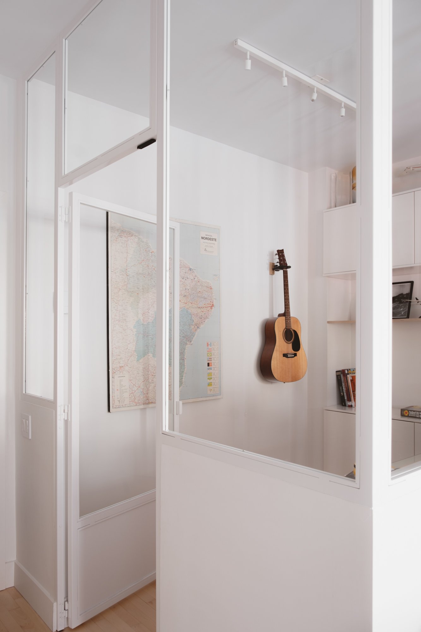


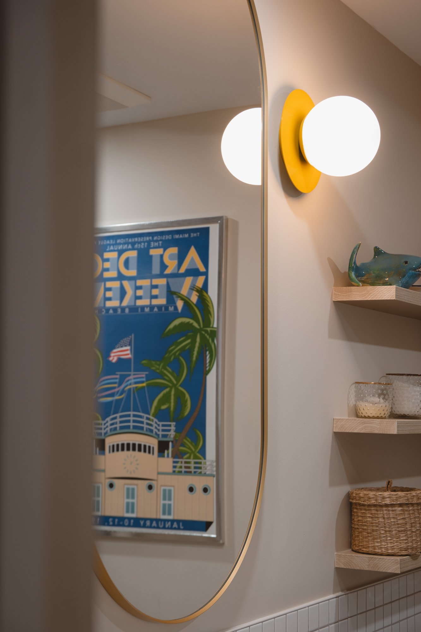
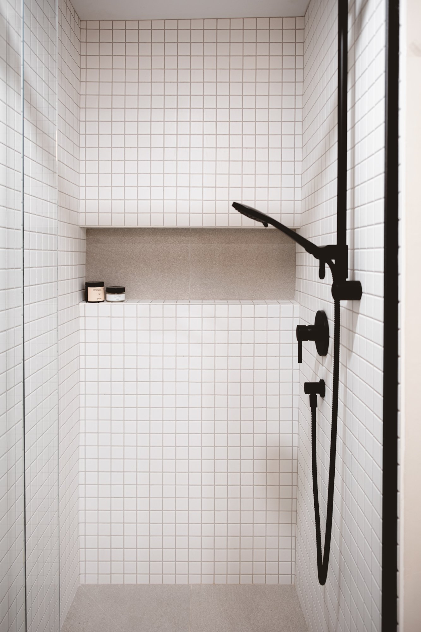

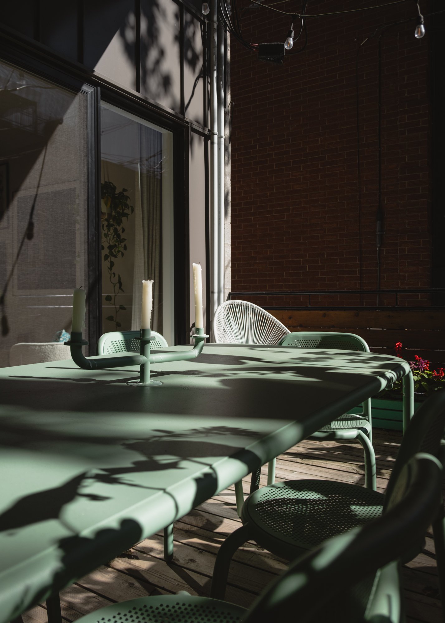
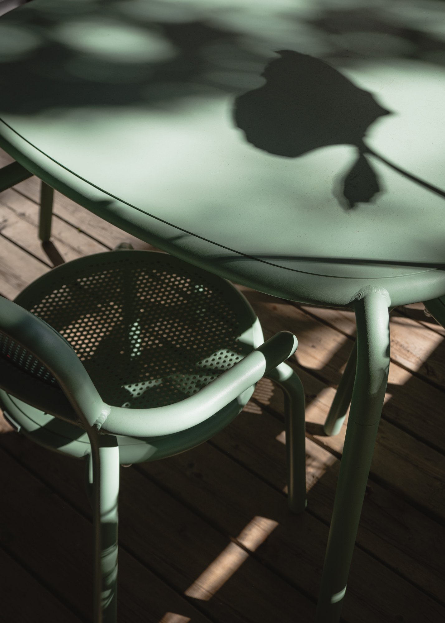



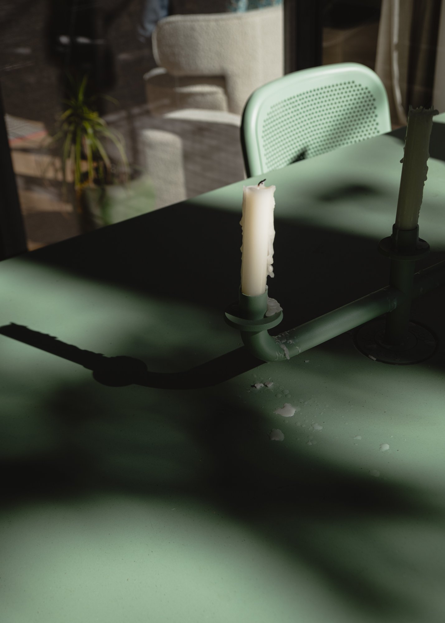
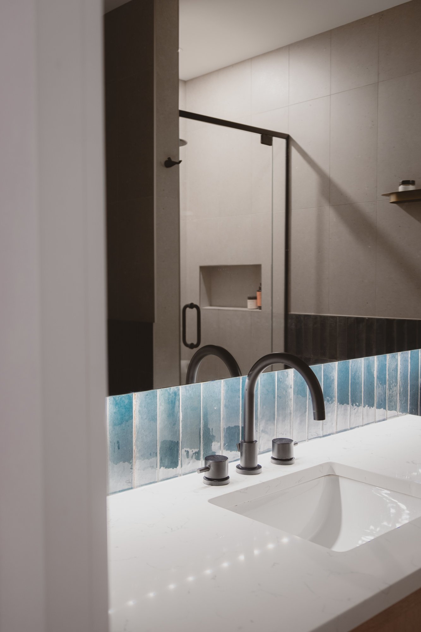


CRÉDIT PHOTO PHOTOGRAPHIEINTERIEUR.CO
