St André condo
St André condo, Le Plateau - Montréal
Partial Renovation of a Stunning Condo Located in an Old Building on the Plateau - Montreal
The centerpiece of this design is the patio located at the entrance. We aimed to create an indoor garden in this space, with a skylight that brings in exceptional light and creates a small oasis in the heart of the home. The patio was designed in a Japandi style, harmoniously blending wood and concrete. We played with textures and the linearity of the elements, which seem to reach towards the sky.
This design continuity extends into the bedroom, where vertical wooden slats are also featured. This time, we opted for darker shades to create a more restful and masculine atmosphere. The headboard reveals the original cinder block wall, adding a raw and authentic charm to the space.
In the living area, our mission was to design a bookshelf to display decorative objects, paintings, etc. We decided to create a ceiling-mounted bookshelf, as minimalist as possible, to achieve an airy effect that highlights the texture and colors of the brick.
Lastly, we also worked on the office/studio/guest room. This multifunctional space needed to provide storage, a sleeping area, and a large enough desk for our client to sculpt in a comfortable and bright environment. The space was designed with these needs in mind, combining practicality and aesthetics. This space invites both creation and relaxation.

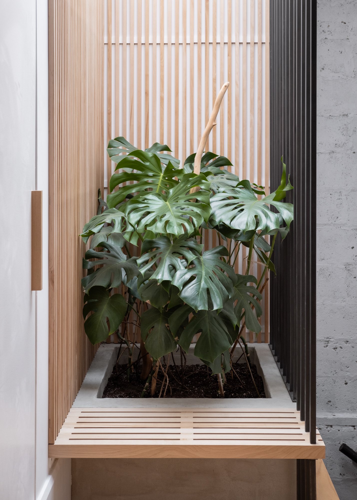
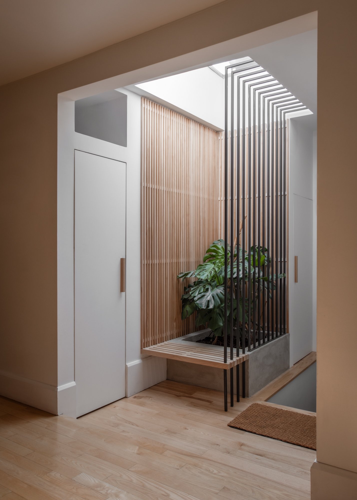
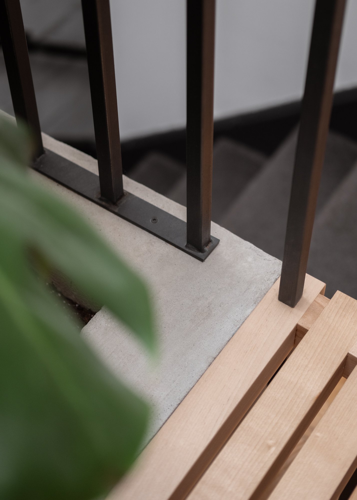

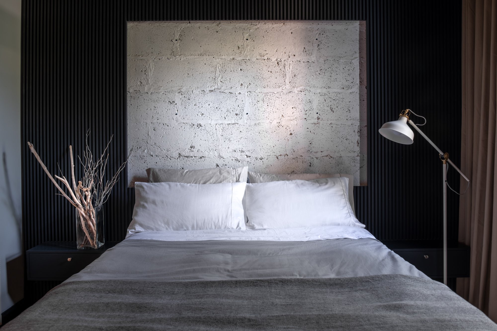
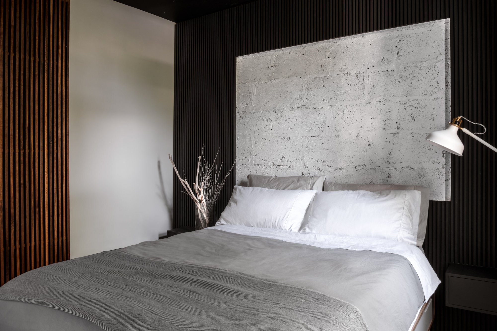
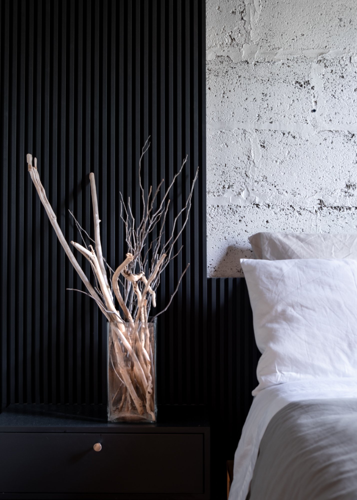
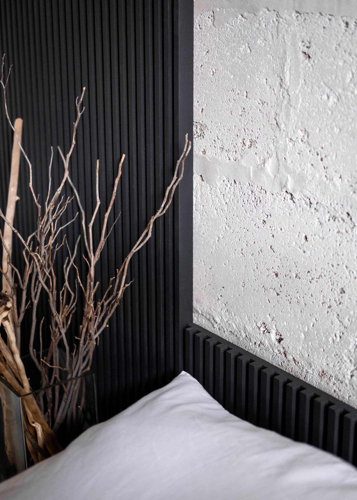
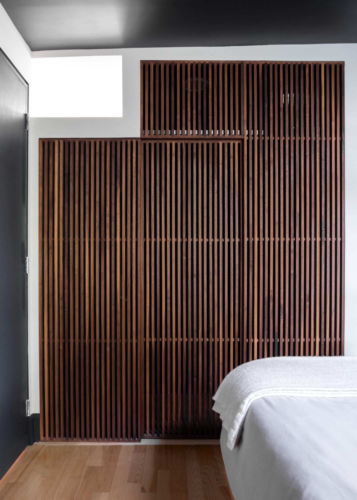
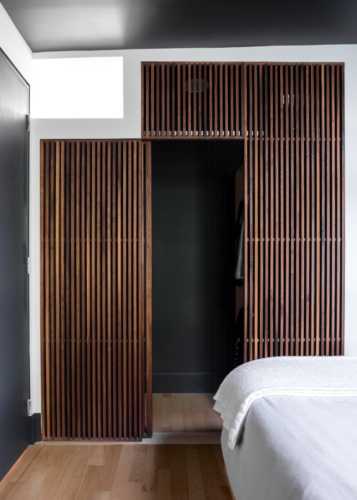
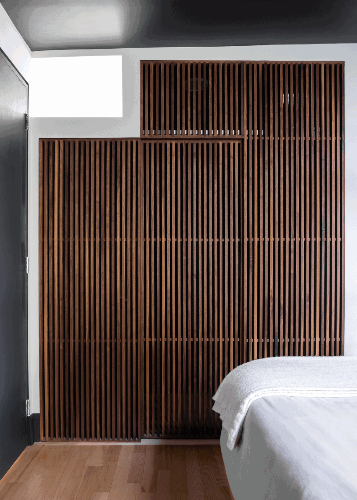
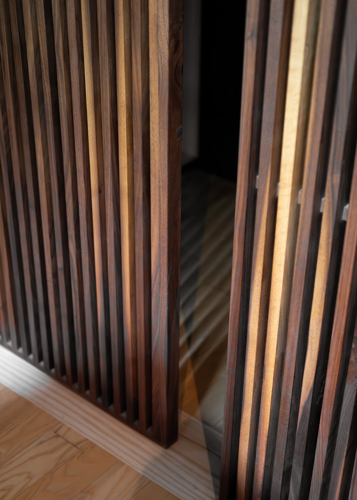
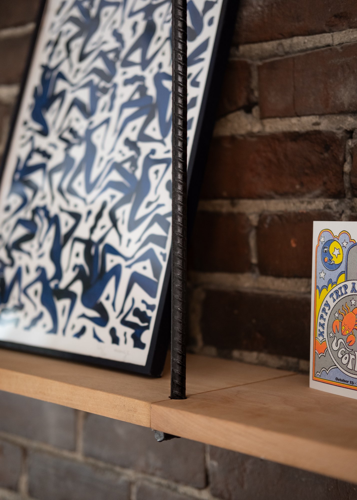
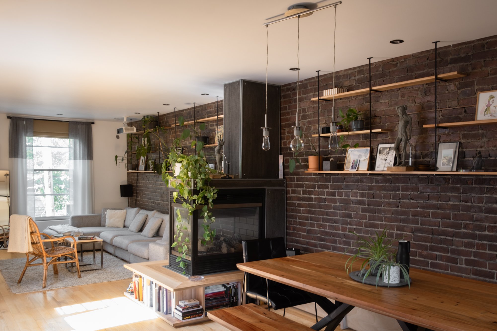
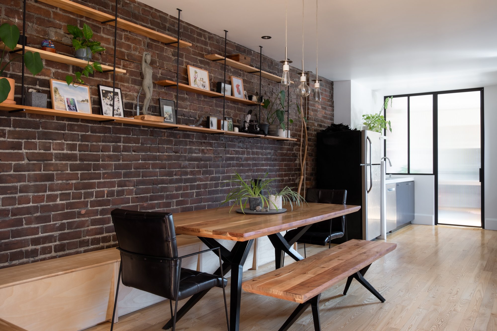
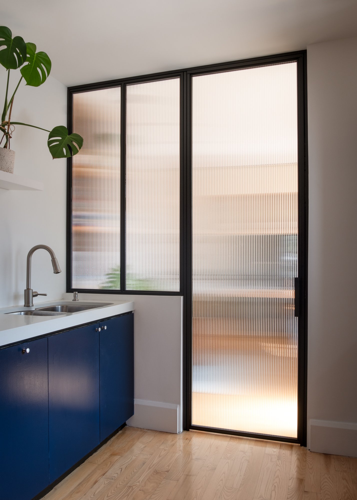
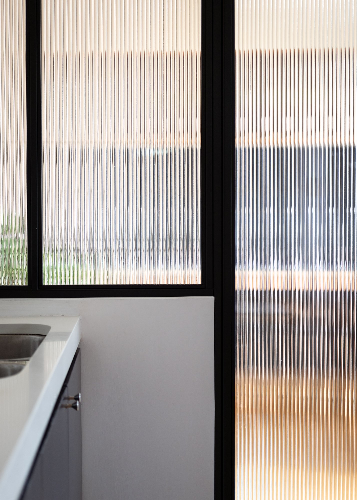
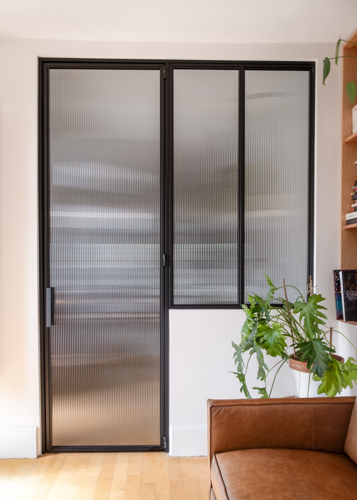
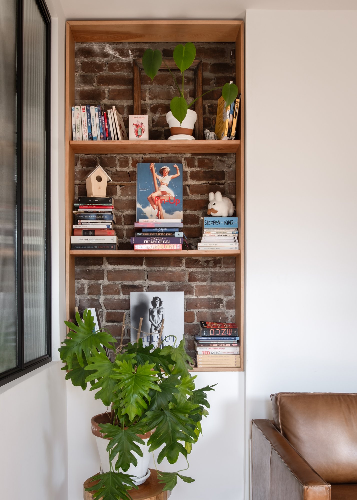
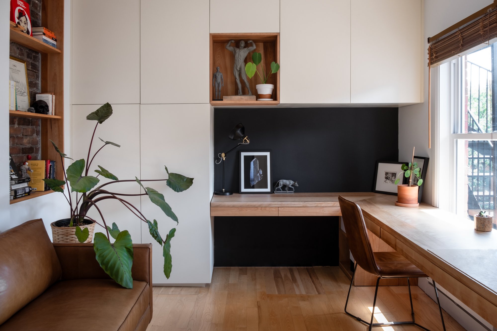
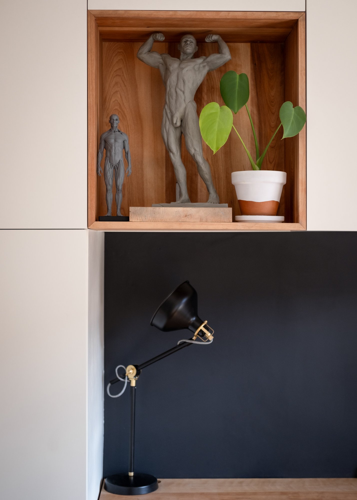
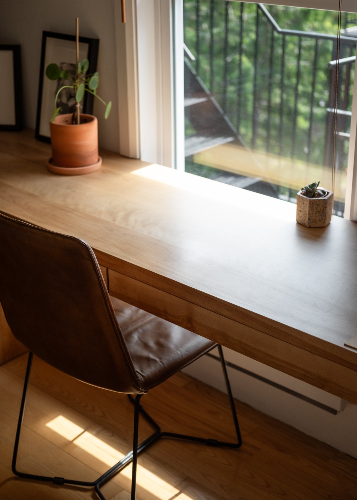
CRÉDIT PHOTO NEIL HARRIS
